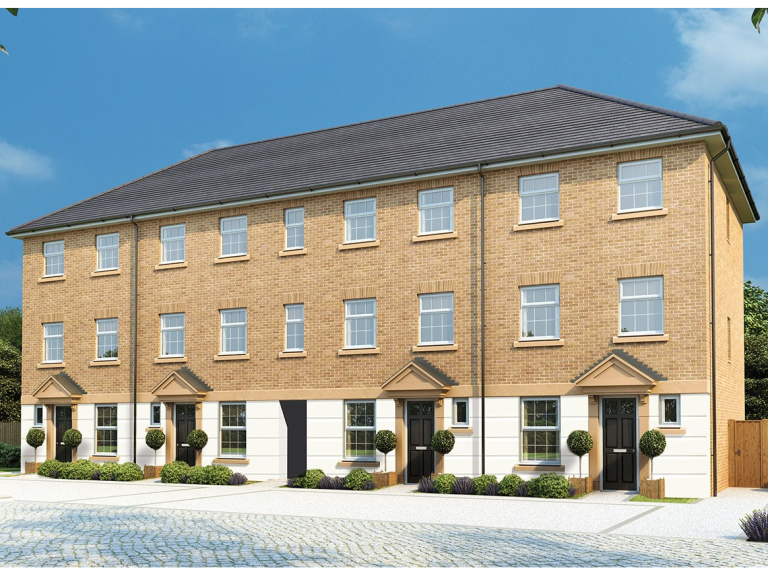
THERE will be a choice of properties from apartments to family homes at Redrow’s Aspen Park development in Garforth – and it’s the magnificent townhouses that are currently catching the eyes of smart-thinking purchasers who want to tailor their homes to suit their style.
That extra storey means added options for homebuyers who desire more flexible living across three floors.
It could be a home office to take a break from the daily commute, a kids’ playroom to minimise the mayhem or a personal gym that motivates buyers into moving up in the world – but there’s a wealth of possibilities as great as their imaginations.
“We might call them bedrooms, but the truth is that customers can use these rooms for whatever they wish and, because three-storey living offers so much flexibility, the choices are endless,” says Jamie Barrington, trainee areas sales manager for Redrow Homes (Yorkshire).
“Accommodation spread across three floors allows buyers to reap the rewards of designs that maximise space and offer flexibility in how individual rooms are used.
“It’s really quite exciting too see how buyers can transform their homes and everyone has different ideas, but it means that every home is unique to them and perfect for them. We provide the building blocks for them to develop their dreams – and their dream home.”
The flexibility of three-storey living at Aspen Park at Roundwood in Ninelands Lane is especially evident in the Portman style home, priced from £289,950 for the Portman Mid terrace, £309,950 for the end terrace version and from £337,950 for the larger four-bedroom Portman Grand.
Each of the Portman properties features a stunning ground floor with spacious open-plan kitchen, dining and family areas, which open out on to the rear garden through French doors. There’s also a handy cloakroom and designated laundry space.
All three styles have a first floor lounge for quieter, more formal occasions and the master bedroom on the top floor. The latter includes an en-suite and, in the larger Portman Grand, the luxury of a dressing room too.
The Portman Mid and End both have two further double bedrooms, one with en-suite ideal for guests, and a family bathroom on the middle floor. The Portman Grand has a larger floor area, which means a wider first floor lounge, a bigger master suite and an extra bedroom.
“Although,” adds Jamie, “while we say ‘bedroom’ and ‘lounge’ it could also be a home cinema, a guest suite, a games room, a music room … it could even be your own personal bar! Your home, your space – your decision.”
.jpg)
Click here to see a short video to explain more about the flexibility of three-storey living and the choices it affords.
Other homes for sale at Aspen Park include the Montpellier, which starts from £339,950. The Montpellier includes a lounge and kitchen/dining area on the ground floor, followed by a master bedroom on the middle floor with luxury en-suite – including a walk in shower. That same floor also has a bedroom and bathroom, whilst its top floor features two more bedrooms with an additional bathroom.
Along with superb properties, Aspen Park is located close to good schools and has excellent road and rail links, with Leeds city centre only a short journey away.
For further information about the Portman properties and other homes available at Aspen Park visit the show home and sales centre, open daily from 10am to 5.30pm, call 0113 213 6245 or see www.redrow.co.uk/aspenpark
Issued for & on behalf of Redrow Homes (Yorkshire) by Active PR
The following Cookies are used on this site. Users who allow all the Cookies will enjoy the best experience and all functionality on the site will be available to you.
You can choose to disable any of the Cookies by un-ticking the box below but if you do so your experience with the Site is likely to be diminished.
In order to interact with this site.
To show content from Google Maps.
To show content from YouTube.
To show content from Vimeo.
To share content across multiple platforms.
To view and book events.
To show user avatars and twitter feeds.
To show content from TourMkr.
To interact with Facebook.
To show content from WalkInto.