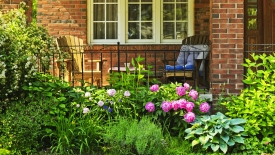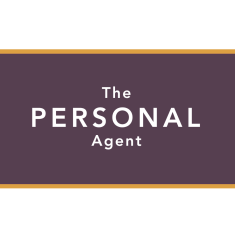- Career Coaches
- Careers Advice
- Cargo Handling
- Carpet and Upholstery Cleaners
- Catering
- Chamber of Commerce
- Charitable Organisations
- Charities
- Children's Entertainers
- Commercial Cleaners
- Commercial Insurance
- Computer Backup Services
- Computer Services
- Computer Support
- Conference Facilities
- Constructional Engineers
- Conveyancing
- Corporate Catering
- Corporate Entertaining
- Cosmetic Dentists
- Cricket Clubs
- CV Writers
- Office Cleaners
- Office Rental
- office Rental Services
- Outside Catering
- Party Venues
- Personal Development
- Photographers
- Plumbers
- PR and Marketing
- Presentation and Communication Skills training
- Printers and Lithographers
- Probate Lawyer
- Property and Estate Management
- Property Management
- Property Management Services
- Public Speaking
 A Night Out
A Night Out
 Business Services
Business Services
 Education and Training
Education and Training
 Entertainment and Activities
Entertainment and Activities
 Financial Services
Financial Services
 Food and Drink
Food and Drink
 Gift Ideas
Gift Ideas
 Health and Beauty
Health and Beauty
 Healthcare Services
Healthcare Services
 Hobbies and Pastimes
Hobbies and Pastimes
 Home and Garden
Home and Garden
 IT and Computing
IT and Computing
 Legal Services
Legal Services
 Motoring and Biking
Motoring and Biking
 Occasions
Occasions
 Parents and Child
Parents and Child
 People
People
 Pets and Animal Services
Pets and Animal Services
 Property Services
Property Services
 Shopping
Shopping
 Sport, Fitness and Leisure
Sport, Fitness and Leisure
 Sports Clubs
Sports Clubs
 Tourism
Tourism
 Tradesmen
Tradesmen
 Transport
Transport
 Venue and Event Services
Venue and Event Services
 Weddings
Weddings
Got Insurance, no drama, quick and easy, does not matter where you go, it keeps getting dearer!!!

Excellent company Great price found Second year to deal with Very professional on phone

I had a fantastic experience selling my property with The Personal Agent. From start to finish, the process was smooth, professional, and reassuring. A special mention to the progression team, …

We received a very competitive price and he even priced matches for me. Very professional service. This is my 2nd year with RightSure, very happy customer 👍🏻

Fantastic customer service very polite and helpful

Easy to deal with and to contact. Efficient service. sensible annual premium.

Graham your agent was great insured my car through him no hassle will ask for him again thanks Right Sure 👍

Good price and fast to navigate through the app.

Very simple application process, easy to navigate, precise and appropriate questions

managed to let out my first property and purchase another. I was put in touch with natasha from the personal agent, she was great from the start, there was a …

I’ve never had such a fast renewal, it was brilliant, I’d got dug in expecting a 1000 questions , but no , 2 minutes and it was done .

Very stress free, and helpful

the gentleman who delt with me was extremely professional and helpful

Easy to understand questions when filling in information required

Easy to talk to .. didn't hassle me and a decent quote

I've insured my van through RightSure and their previous names for some years now, and have always found them good and helpful, and much easier than trying to figure it …

Very easy process, and very easy to complete my purchase

The company agent who set up my insurance was very good I actually got through to speak live to an agent no hassel to set up best insurance company for …

The operator was very helpful and made it very easy to understand what he was saying

Great communication, very helpful and informative. Easy to deal with. Thanks.






